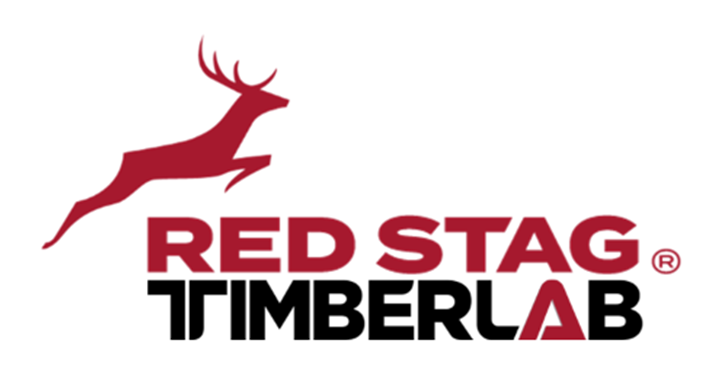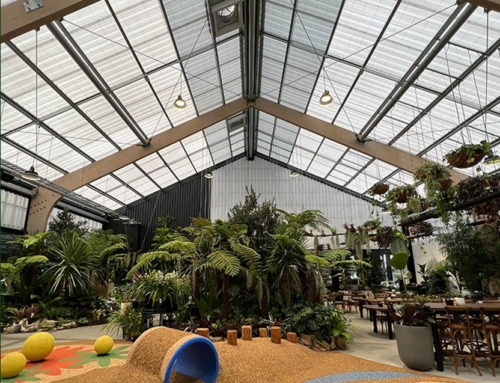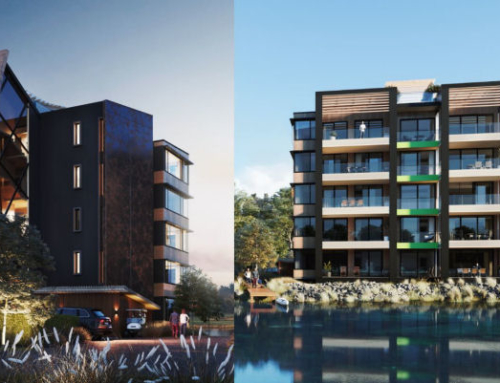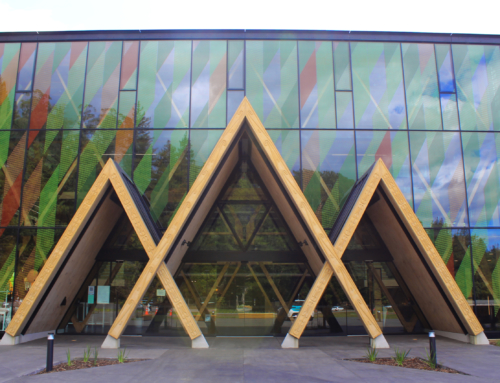Project Description
Modern Kiwi Home
Project Description
CREDITS: Architect: Fabricate / Engineer: Formulate Civil & Structural Ltd / Builder: Thorpe Carpentry
The Project
Modern Kiwi House: Waiheke, Auckland, New Zealand
Glulam portals and bracing elements are the architectural feature in this modern Kiwi home on Auckland’s Waiheke Island, with its crystal-clear water and vast leafy areas.
TimberLab were involved in discussions with the Architect and Engineer from early concept design stage and assisted throughout the design in developing a solution that was cost effective, buildable and looked amazing.
All Glulam components were incorporated into an accurate 3D model, laminated then CNC processed to suit connections. With epoxy rod portal connections completed and all factory fit brackets/fixings added, all elements were sanded and coated; then delivered to site by truck on the Waiheke vehicle ferry service.
Exposing the structural timber elements, in tandem with a restrained interior colour palette and an abundance of natural light, the Glulam structure really stands out. This gives the occupant a glimpse into the workings of the structural form and at the same time providing a modern yet relaxing atmosphere.
The connection design has been carefully considered to ensure all plates and fixings are hidden from view, the Glulam portal frames extending past the façade line to frame a covered exterior space which provides a seamless connection from inside to out.
The timber frame sits on a concrete block basement to deal with the sloping nature of the site and the simple form of the upper level combined with the use of exposed timber allows it to blend in with the surrounding area.
A truly craftsman-like approach was taken by Richard at Thorpe Carpentry and end quality was carefully considered throughout the entire build process with amazing results.








