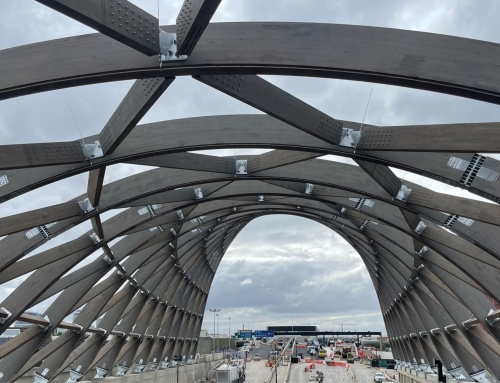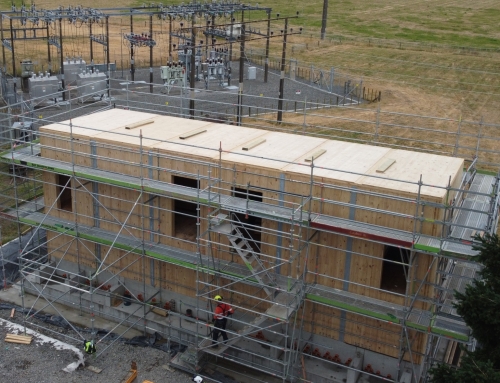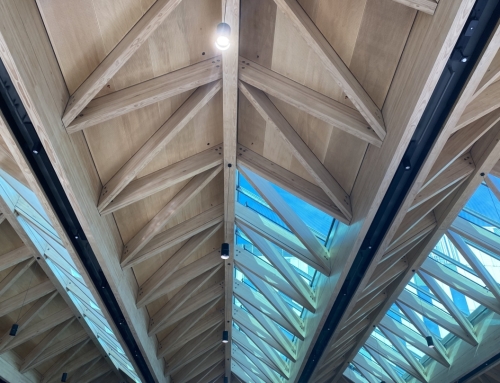Project Description
SAINT PATRICK’S CHURCH
Christchurch, New Zealand
Project Description
CREDITS: Architectural: WSP Opus / Engineering: Ruamoko Solutions
St Patrick’s Church, opened in May 2019, features structural glulam portal frames spanning across the main floor area and consists of precast concrete panels, steel ring beams . The combination of materials shows how efficient structural solutions can be achieved through a co-ordinated design and construction approach.
The design of the triangular glulam truss rafters was considered with prefabrication in mind. Hidden brackets were fitted to individual components using epoxy rod connections. Then the multiple components were combined again through epoxy rod connections to form a single unit ready to be delivered to site. This approach reduced installation time on site and provided a consistent quality finish that is only possible in a controlled environment, such as TimberLab’s factory. Accurate CNC processing ensured all exposed connections could be factory fabricated without the need for joinery site works.
St Patrick’s was badly damaged in the Christchurch earthquakes and has been re-designed in a traditional cruciform plan arrangement. It is a stunning example of structural timber elements being expressed as the main architectural feature of a building. NZ grown Radiata Pine with a clear coat finish provides a warm feel for the Church environment.
The 250 m2 building has glulam y-shaped portal frames spanning 11.6 m across the open floor space. Concealed, epoxy bar fixings at the base, knee and apex connections creates a seamless portal structure which flows throughout the building.
Winner of the Public Design Award in the 2020 NZ WOOD RESENE TIMBER DESIGN AWARDS; judges commented, “This sensitive design references traditional church architecture, helping to preserve the memory of the building it’s replaced. The 3D timber roof and column support system contrasts with the precast concrete base walls and the repurposed timber altar and pews.”










